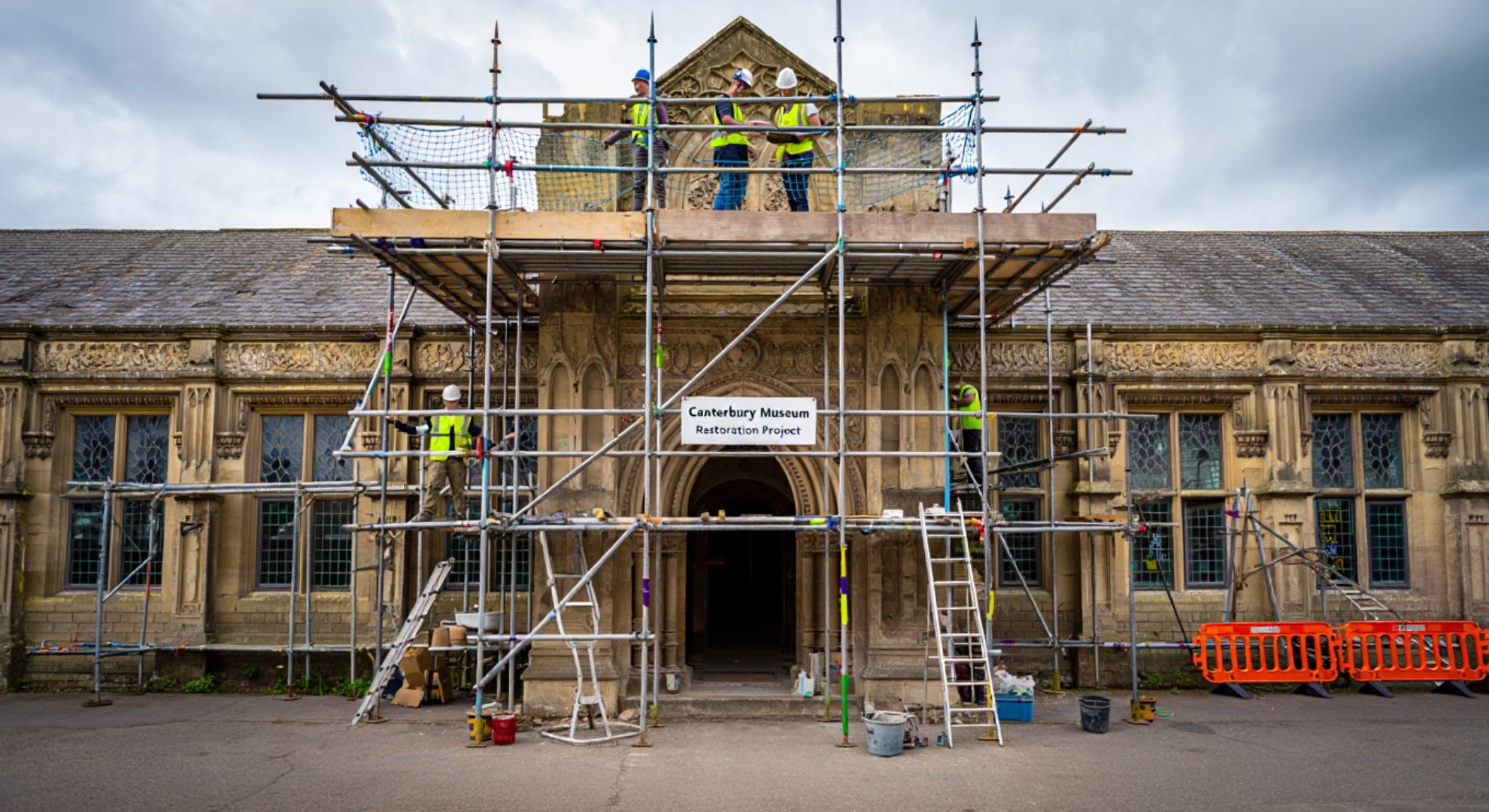The iron gates are still rusted, the playground still silent, but something in the air feels restless. After years of boarded windows and peeling paint, a forgotten school on the edge of Canterbury is beginning a slow, careful awakening. Scaffolding rises like scaffolds of memory, and the old bell tower seems to hold its breath for a new soundtrack. A museum is forming where textbooks once lived, turning lessons into exhibitions and corridors into pathways for shared heritage.
A building with a stubborn memory
The red-brick façade wears its past on its sleeve. Chalk dust lingers in crevices like stubborn snow, and rows of coat pegs still await absent hands. Neighbours remember the daily clamour, the scuffed floors, and the smell of varnish after school plays. “We used to line up by the big sycamore,” said a former pupil, “and it felt like the whole world was right there.”
The site had drifted into the kind of silence that invites trespass and quick graffiti. Broken gutters grew small gardens, and rain found its own route through the roof. Even so, the bones stayed strong, a geometry of light and corridor that designers now call a gift of clarity.
From classrooms to galleries
What once organized lessons now organizes stories. The central hall will become the museum’s atrium, the old library a quiet reading room, and the long east block a sequence of galleries that respect the rhythm of original windows. “We want people to feel the building is speaking in its own voice,” said the project’s lead architect. “The aim is not spectacle, but conversation.”
- Planned features include an open-access archive, hands-on workshops, a micro cinema, rotating local history exhibitions, and a courtyard café serving seasonal produce.
Design decisions written in pencil, not ink
The team has adopted a “minimum intervention” ethos: repair over replacement, and patience over rapid gloss. Old timber is being consolidated, brickwork repointed with lime, and floors patched where a perfect match can be found. New insertions arrive as lightweight elements in soft tones, intentionally legible as contemporary while deferring to the older fabric.
Sustainability is not a separate chapter, but threaded through every choice. Insulation is added from the inside to preserve elevations, secondary glazing improves comfort, and air-source heat pumps will shoulder baseline demand. “We’re treating energy like a material,” noted the services engineer. “The cheapest kilowatt is the one we never use.”
What changes, what stays
Below is a compact comparison of the building’s past and near future, focusing on the everyday experience of visitors and staff.
| Aspect | Former School | Emerging Museum |
|---|---|---|
| Purpose | Daily teaching | Public learning and civic exchange |
| Access | Pupils and staff only | Open access, step-free routes |
| Soundscape | Bells and laughter | Murmurs, guided tours, quiet zones |
| Climate | Radiators, leaky envelope | Zoned heating, improved insulation |
| Materials | Varnished timber, hard linoleum | Repaired timber, lime plaster, tactile finishes |
| Light | South-facing glare in summers | Tuned daylight, gentle diffusion |
| Program | Schedules and assemblies | Rotating exhibitions, talks, workshops |
| Outdoor | Regimented play yard | Planted courtyard, café, small stages |
Voices around the project
Not everyone wants a total transformation. “Keep the old bell,” one neighbour insisted at a community meeting. “We want to hear it once a week.” The team agreed to preserve the mechanism and record its tone, integrating the sound into a lobby installation that greets visitors with a gentle chime.
Local educators see a platform for partnerships. “Students can study conservation on site,” said a regional curator, “learning how we read buildings as living documents.” That idea turns the property into a workshop, not just a finished artifact.
Economy and place
The museum aims to braid cultural value with local economics. Construction contracts favour regional craftspeople, and the café will source bread and produce within a short radius. Small changes — like well-designed signage, evening events, and integrated cycling racks — can make a surprisingly large difference to street-level life.
There is also the quieter economy of care. By rehousing the building’s purpose, the project keeps embodied carbon in place and avoids the familiar cycle of demolition, rubble, and fresh cement. It is a public case study in reuse, taught not from a slide deck, but from brick and beam.
What happens next
The schedule reads like a score: first the envelope repairs, then interior systems, followed by gallery fit-out and a soft opening. The grounds will be phased so the courtyard can host early events even as painting continues inside. A volunteer programme is already forming, pairing retired teachers with young guides.
If all goes to plan, the first exhibitions will explore the site’s own memory, inviting the city to bring photos, uniforms, and small objects that carry personal histories. The goal is to start with the neighbourhood, not just curate for it — to turn former pupils into founding voices, and to let the old school teach a new lesson about how buildings can learn to live again.
